This is part II in an ongoing series of excerpts of an article set to be published this summer in The International Journal of Architectural Research, tentatively titled The Principles of Emergent Urbanism. Click here for part I, The Journey to Emergence.
The qualities of an emergent city
The adoption of mass-production processes, or development, in substitution for spontaneous urban growth in the mid-20th century created for the first time a phenomenon of alienation between the inhabitants and their environment. While the physical features of spontaneous cities could be traced to complex histories of families, businesses, and organizations, the physical features of planned cities owe their origin only to the act of planning and speculation. This has severe consequences towards the sustainability of place as there will not grow any particular attachment by the residents, their presence there being only a temporary economic necessity and not the outcome of their life’s growth. Mass-production of the environment left people as nothing more than consumers of cities where they used to be their creators. A building culture was replaced with a development industry, leaving the landscape culture-less and with no particular sense of identity. This took place despite the evidence that a building which has a unique history and has been fitted to someone’s life, as opposed to speculatively produced, generates market value for that property. (Alexander, 1975) This is why, although the demolition of so-called “slums” to replace them with modern housing projects created a great deal of opposition against urban renewal programs, the demolition of the housing projects later on did not lead to a popular preservationist opposition. They were not the physical expression of any culture.
In additional to cultural patterns, spontaneous settlements also have a peculiar morphology that has not successfully been imitated by modern growth processes. Spontaneous settlement processes give individuals full freedom to determine the boundaries of their properties. Spontaneous settlement is one where total randomness in building configuration is allowed, with no pre-determined property lines acting as artificial boundaries. Buildings and building lots as such acquire general configurations comparable to cell structure in living tissues, unique sizes and boundaries that are purely adapted to the context in which they were defined. In the absence of abstract property boundaries, property rights are bounded by real physical limits such as a neighbor’s wall. (Hakim, 2007)
Very attractive spontaneous cities have a specific pattern of the urban tissue. It consists of similar vernacular buildings that appear very simple when considered individually, but produce a visually fascinating landscape when considered as a whole. This is a form of fractal geometry. In mathematics a fractal is a geometric object of infinite scale that is defined recursively, as an equation or computation that feeds back on itself. For example the Sierpinski triangle is defined by three triangles taking the place of one triangle as in figure 4.
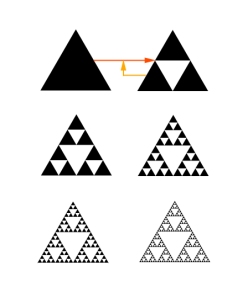
Figure 4. A triangle triggers a feedback function that produces three triangles, which themselves trigger the feedback function to produce nine triangles, and so on. This process can unfold as long as computational resources can be invested to increase the complexity of the object.
The Mandelbrot Set is a much more interesting fractal that is defined as a simple recursive mathematical equation, yet requires a computation to visualize in its full complexity. When computing how many cycles of feedback it takes for the equation to escape to infinity for specific coordinates, figure 5 is the outcome.

Figure 5. The image on the right is a deeper magnification of the image on the left, produced with a narrower range of coordinates as the input of the Mandelbrot set’s feedback function.
In addition to its remarkable similarity to natural phenomena, this form of geometric order informs us of a very important law in geometry: a feedback loop that is fed through the same function will produce an ordered but unpredictable geometric pattern out of any random input.
This tells us why cities of vernacular buildings have such appealing geometric properties at the large scale, despite being often shabby and improvised at the scale of individual buildings. Shanties made of scrap metal and tarp look rough at the scale of the material, but because multiple shanties share the construction process and originate from similar feedback conditions they form an ordered geometric pattern with its specific “texture”. The same process takes place at other scales of feedback, for example the production of a door. Whether the input for one door is larger, taller, wider than another door, if the same production process is employed the two doors will contribute to the overall fractal order of the urban space. This law has been employed not only in traditional and spontaneous cities, but also for modern urban planning initiatives. In the New York City neighborhood of Times Square the structure of billboard advertisements is defined by a building code that determines their configuration in relation to the configuration of the building. The outcome is a unique tissue of advertisement billboards that has become more characteristic of the neighborhood than the buildings themselves, which are not produced by a shared feedback function.
Fundamentals of urban complexity
Christopher Alexander showed in A City is not a Tree (Alexander, 1965) that social and economic networks formed complex semi-lattice patterns, but that people who observed them limited their descriptions to a simple mathematical tree of segregated parts and sub-parts, eliminating connections in the process. (Figure 6 compares the structure of a tree and semi-lattice.) In attempting to plan for urban structure, a single human mind, without a supporting computational process, falls back on tree structures to maintain conceptual control of the plan, thus computing below spontaneous urban complexity, a phenomenon that is consistent with Wolfram’s theory of computational irreducibility of complex systems. (Computational irreducibility states that the only accurate description of a complex system is the system itself and that no abstraction or reduction to a simpler process is possible.) Nikos A. Salingaros later detailed the laws of urban networks in Theory of the Urban Web. (Salingaros, 1998) Network connections form between nodes that are complementary, and therefore the complexity of networks depends on an increasing diversity of nodes. Salingaros describes the urban web as a system that is perpetually moving and growing, and in order to do this the urban tissue has to grow and move with it. Consider for example the smallest social network, the family. Debate over accessory units or “granny flats” has intensified as normal aging has forced the elderly out of their neighborhoods and into retirement complexes, while at the other end of the network young adults entering higher education or the labor market vanish from a subdivision, leaving a large homogeneous group of empty-nesters occupying what was once an area full of children, and often forcing school closures (a clear expression of unsustainability).
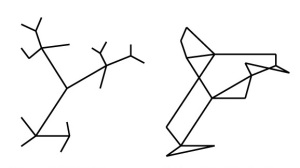
Figure 6. A comparison of a tree pattern on the left and a semi-lattice pattern on the right. The tree structure is made of groups and sub-groups that can be manipulated separately from others. The semi-lattice pattern is purely random without distinct sub-parts.
These social networks grow more complex with increasing building density, but a forced increased in density does not force social networks to grow more complex. For instance the spontaneous settlements of slums in the developing world show remarkable resilience that authorities have had difficulty acknowledging. Because of squalid living conditions authorities have conducted campaigns to trade property in the slum for modern apartments with adequate sanitary conditions. To the authorities’ befuddlement some of the residents later returned to live in the slum in order to once again enjoy the rich social networks that had not factored in the design of the modern apartments and neighborhoods, demonstrating that the modern neighborhoods were less socially sustainable than the slums.
In commercial networks, space syntax research (Hillier, 1996), using a method for ranking nodes of semi-lattice networks, has shown that shops spontaneously organize around the multiple scales of centrality of the urban grid at its whole, creating not only commercial centers but a hierarchy of commercial centers that starts with sporadic local shops along neighborhood centers and goes all the way to a central business district located in the global center of the spatial network. The distribution of shops is therefore a probabilistic function of centrality in the urban grid. Because the information necessary to know one’s place in the hierarchy of large urban grids exceeds what is available at the design stage, and because any act of extension or transformation of the grid changes the optimal paths between any two random points of the city, it is only possible to create a distribution of use through a feedback process that begins with the grid’s real traffic and unfolds in time.
The built equilibrium
Although they may appear to be random, new buildings and developments do not arise randomly. They are programmed when the individuals who inhabit a particular place determine that the current building set no longer provides an acceptable solution to environmental conditions, some resulting from external events but some being the outcome of the process of urban growth itself. It is these contextual conditions that fluctuate randomly and throw the equilibrium of the building set out of balance. In order to restore this equilibrium there will be movement of the urban tissue by the addition or subtraction of a building or other structure. In this way an urban tissue is a system that fluctuates chaotically, but it does so in response to random events in order to restore its equilibrium.
This explains why spontaneous cities achieve a natural, “organic” morphology that art historians have had so much difficulty to describe. Every step in the movement of a spontaneous city is a local adaptation in space and time that is proportional to the length of the feedback loops and the scale of the disequilibrium. For spontaneous cities in societies that experience little change the feedback loops are short and the scale of disequilibrium small, and so the urban tissue will grow by adding sometimes as little as one room at a time to a building. Societies experiencing rapid change will produce very large additions to the urban tissue. For example, the skyscraper index correlates the construction of very tall buildings with economic boom-times, and their completion with economic busts. The physical presence of a skyscraper is thus the representation of a major disequilibrium that had to be resolved. (Thornton, 2005) The morphology of this change is fractal in a similar way that the movement of a stock market is, a pattern that Mandelbrot has studied. In general we can describe the property of a city to adapt to change as a form of time-complexity, where the problems to be solved by the system at one point in time are different from those to be solved at a later point in time. The shorter the time-span between urban tissue transformations, meaning the shorter the feedback loops of urban growth, the closer to equilibrium the urban tissue will be at any particular point in time.
Modern urban plans do not include a dimension of time, and so cannot enable the creation of new networks either internally or externally. They determine an end-state whose objective is to restore a built equilibrium through a large, often highly speculative single effort. They accomplish this by creating a large-scale node on existing networks. In order for such a plan to be attempted the state of disequilibrium in the built environment must have grown large enough to justify the immense expense of the new plan. This is why development will concentrate very large numbers of the same building program in one place, whether it is a cluster of 1000 identical single-family homes or a regional shopping mall, just like the skyscraper concentrates multiple identical floors in one place. Demand for these buildings has become so urgent that they can find a buyer despite the absence of local networks, the standardized building plan, or the monotonous setting. This is not as problematic for large cities for which a single subdivision is only a small share of the total urban fabric, but for smaller towns the same project can double the size of the urban fabric and overshoot the built equilibrium into an opposite and severe disequilibrium.
The mixed-used real estate development has attempted to recreate the sustainable features of the spontaneous city by imitating the morphology of sustainable local economic networks. It has not reintroduced the time dimension in economic network growth. Often this has resulted in a commercial sector that serves not the local neighborhood but the larger region first, consistent with the commercial sector being a product of large-scale economic network disequilibrium. In other developments the commercial sectors have struggled and been kept alive through subsidies from residential development, which is evidence of its unsustainability as part of the system.
References
Alexander, Christopher (1965). ‘A City is not a Tree’, Architectural Forum, vol. 122 no. 2
Alexander, Christopher (1975). The Oregon Experiment, Oxford University Press, USA
Hakim, Besim (2007). ‘Revitalizing Historic Towns and Heritage Districts,’ International Journal of Architectural Research, vol. 1 issue 3
Hillier, Bill (1996). Space is the Machine, Cambridge University Press, UK
Salingaros, Nikos (1998). ‘Theory of the Urban Web’, Journal of Urban Design, vol. 3
Thornton, Mark (2005). ‘Skyscrapers and Business Cycles,’ Quarterly Journal of Austrian Economics, vol. 8 no. 1
Wolfram, Stephen (2002). A New Kind of Science, Wolfram Media, USA



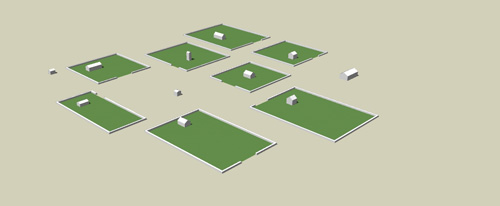

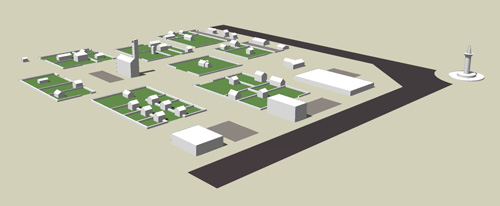








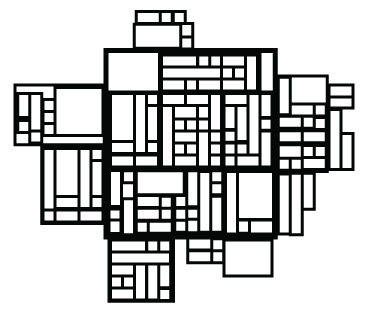
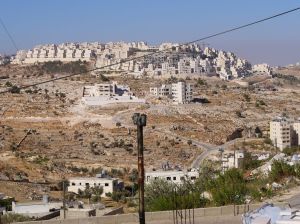





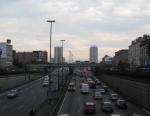


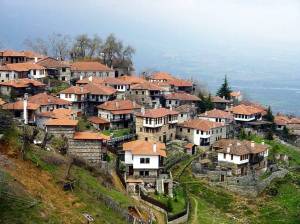










Emergent Urbanism at the University of Montreal
I was invited to the complex systems laboratory of the Université de Montréal this week to present emergent urbanism to their twenty-member large research group. Click through to SlideShare in order to see the full text of the presentation under the “notes on” tab. The entire text is in French, however I know a significant share of this website’s visitors enjoy French once in a while.
If someone wants to sponsor me for a translation in English, email me and I’ll upload one very soon. Otherwise my hands are quite full at the moment, it might be a while before I get around to it.
Thanks to Rodolphe Gonzales from the Complex Systems Lab for the invitation. You can read about their work here.
1 Comment
Posted in Commentary
Tagged Bill Hillier, christopher alexander, complexity, emergence, Michael Batty, Nikos Salingaros, Pierre Frankhauser, Planning process, slides, Space Syntax, Stephen Wolfram, University of Montreal